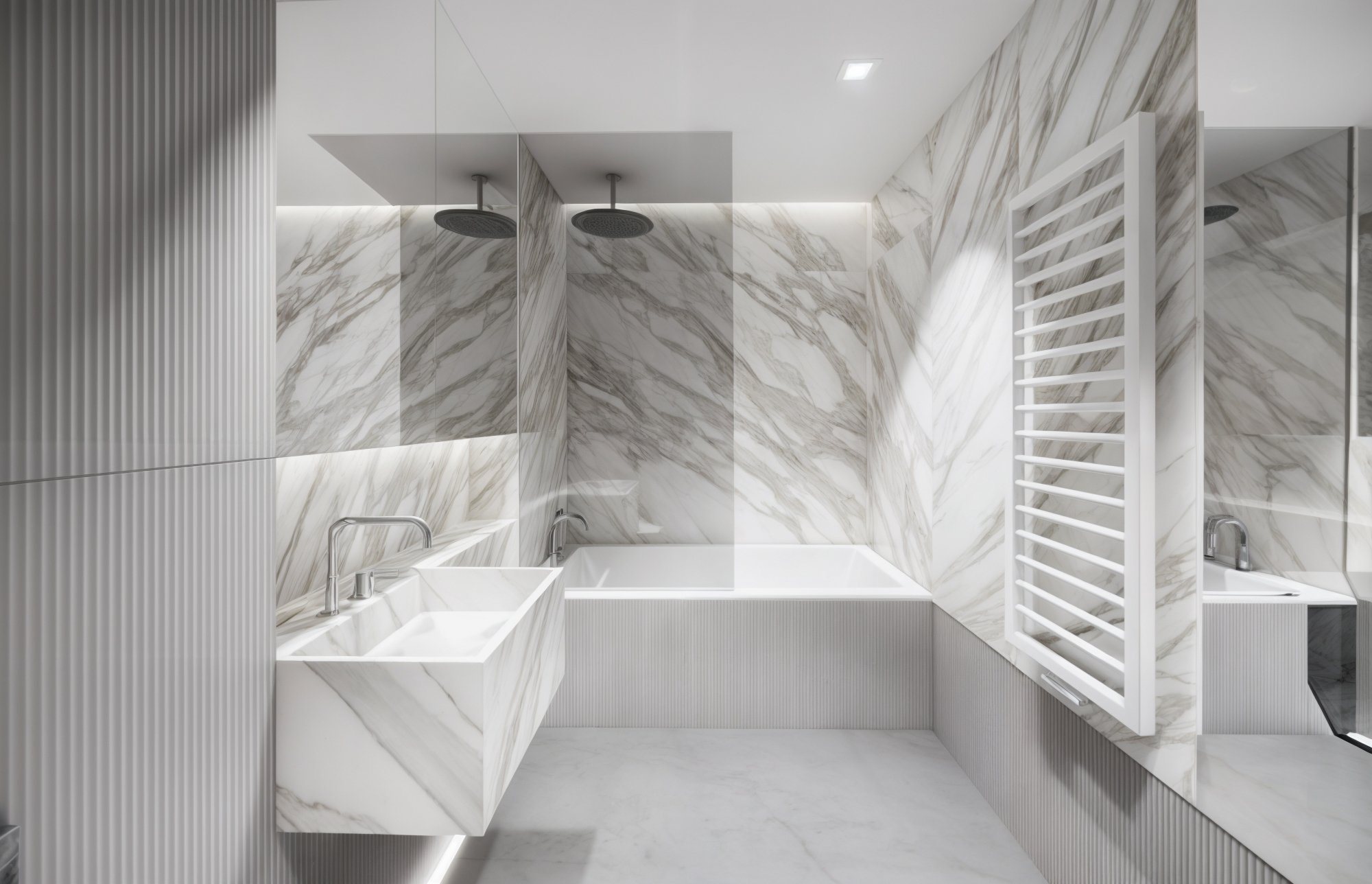Broxwood View
Type: New Build
Use: Residential
Client: Private Client
Style: Contemporary
Location: London NW8
Contract: £7M
The project includes the redevelopment of a brownfield site, a car park, into 9 high-end residential units, including a plant room extension under the existing block of flats and associated hard and soft landscaping.
Context, architectural quality and sustainability are the key drivers for the architectural response to the brief for this proposed scheme. Carbogno Architects are striving to achieve a high quality and more sustainable building providing more housing and affordable dwellings.
The proposal seeks to reduce embodied carbon compared to traditional design through a number of features including: Structural efficiency and layout and gird optimisation; low carbon materiality through the use of cross-laminated structure; durable materials in façade such as brick and stone cladding that require low maintenance over the lifetime of the building; and minimising waste over the same period; in addition, an Air Source Heat Pumps (ASHP), Mechanical Ventilation with Heat Recovery (MVHR), triple glazing and other thermal performance measures incl. minimisation of thermal bridges and insulation and airtightness levels that go beyond requirements (and much improved from current Building Regulations) will ensure a significant reduction in energy demand close to if not within Passive House standards.
Biodiversity on site will be greatly improved through extensive landscaping, a green roof, SUDs design to alleviate rainwater run-offs, and the installation of bird and bat boxes in the façade.














